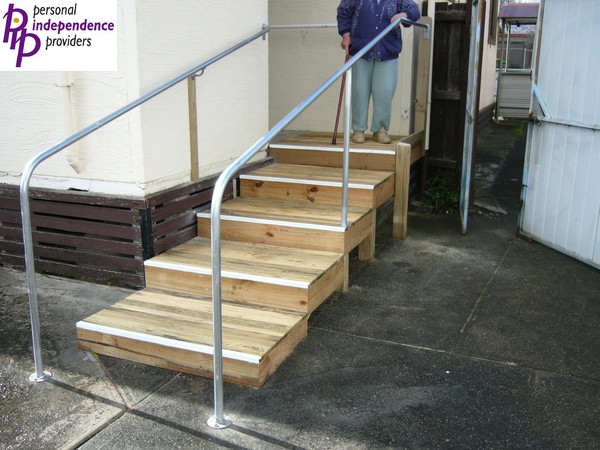Platform Steps

Platform steps will normally achieve steps that are much deeper than standard steps. This enables your client and a wheely walker to be on one step at the same time. The height of each step is also an important consideration as the client will need to lift the walker up to the next step level.
In your travels you will have seen existing steps at your clients homes that are simply dangerous due to the different shape, size and texture of the steps. We as humans rely on well constructed steps. We expect it. An accident is inevitable on poor step construction.
Your client may require new platforms steps made from timber or concrete, or simply demolition and replacement of existing poor steps or individually designed steps to cater for the customers individual requirements
Where ramps are not able to be constructed due to lack of space at your clients home or indeed you client simply does not require this style of access, the alternative may be the construction of platform steps.
Timber platform steps
Timber Platform Steps are a great alternative to conventional steps. They offer less height (rise) per steps and an increased depth (going) to accommodate wheelie walkers or the like. The reeded non-slip surface and optional white sight slip on the nosing of the steps assists visually impaired people in navigating the platform steps. Well designed platform steps to cater for the individuals requirements are a very good alternative to ramps where there is inadequate space to accommodate a wheelchair ramp at the suggested 1:14 gradient.
Concrete platform steps
Concrete Platform Steps are most often installed when your clients utilise a wheely walker or such like and do not have the required area to install a ramp at a 1:14 gradient. Concrete platform steps offer excellent slip resistance and will not requite regular maintenance to keep them looking good. There is the option also when forming the concrete steps to include colour into the concrete to ensure an aesthetic appending result.
Contact us for more information or view our project gallery.


